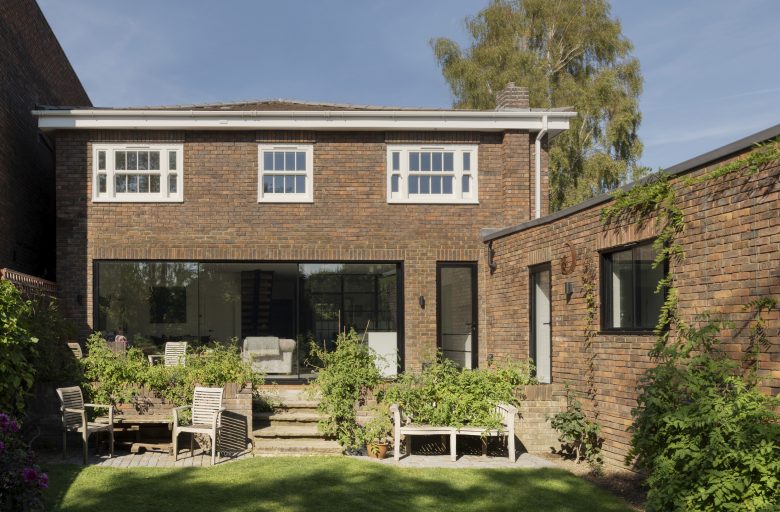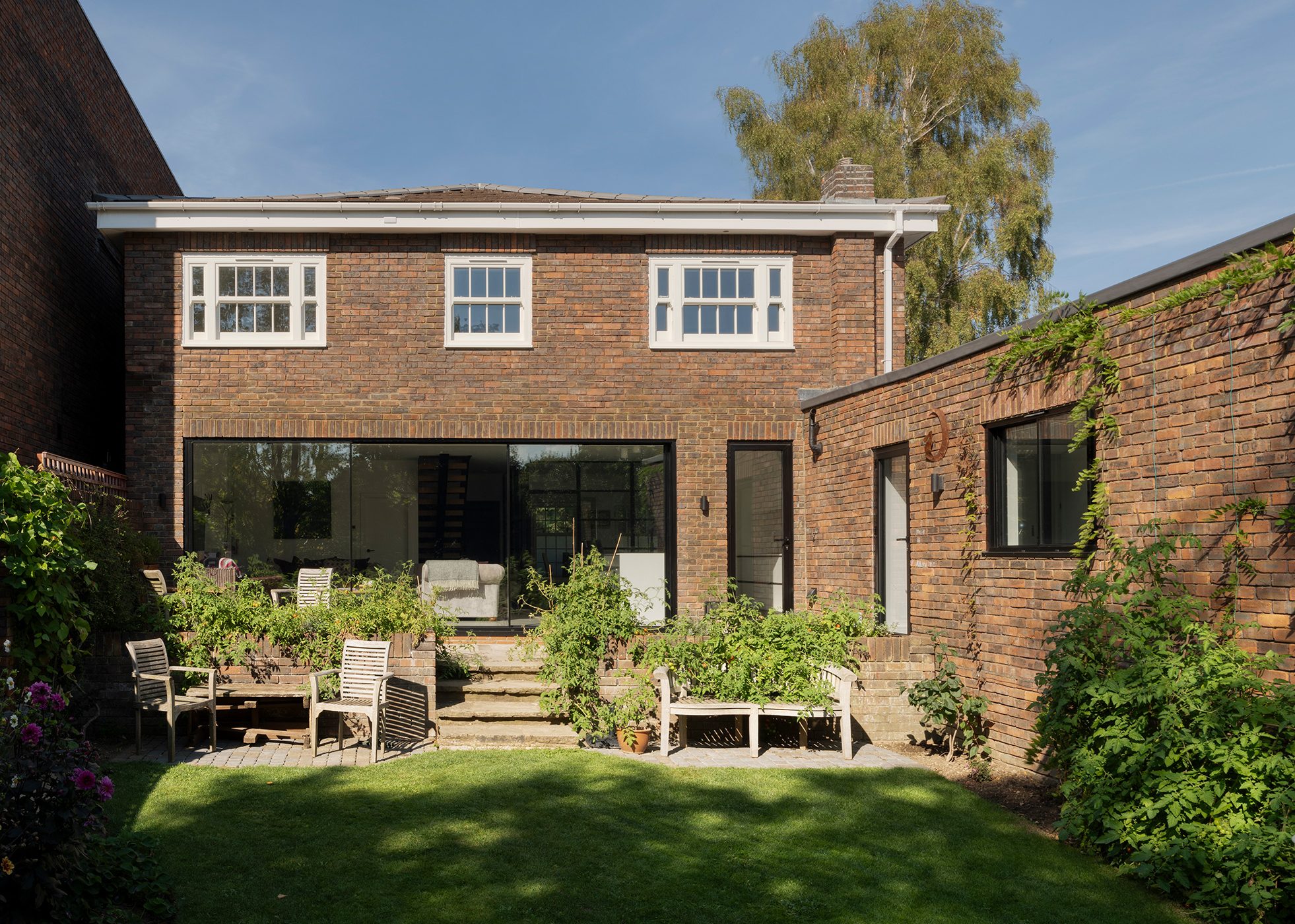House Re-Design and Garage Conversion
Back to ProjectsTHE CHALLENGE
To gain more living space by converting the existing garage and linking it seamlessly with the new open plan ground floor.
Access from the Kitchen into the new Utility, WC and Studio room was made through a disguised doorway on the back wall of the Kitchen designed to look like the other tall wall cupboards.
Slim profile, aluminium sliding doors were installed to give an uninterrupted view of the garden and the glazed walls between the Kitchen and Dining room kept the open plan feel inside.
Other areas of the project included a new heating system, underfloor heating, a large ensuite bathroom, guest bathroom, joinery and a new open-tread staircase.
Thanks to good project management, our client’s ‘forever home’ didn’t take forever to finish.
House re-design and garage conversion
Considerate Building
NewLine kitchens
Ealing
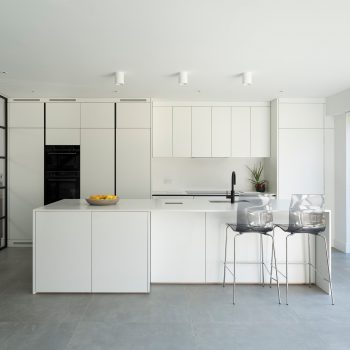
Kitchen & Dining room
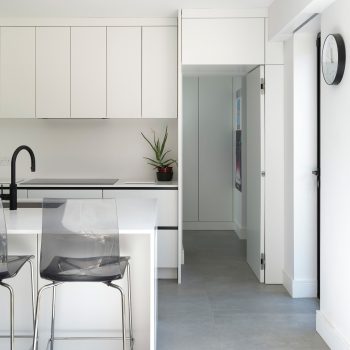
Kitchen & Utility
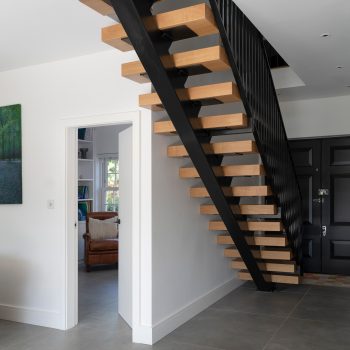
Staircase
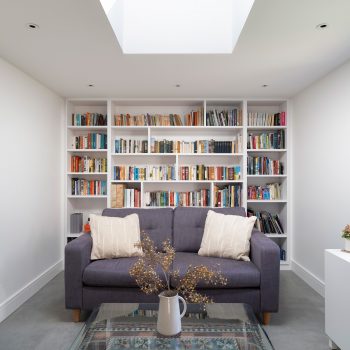
Studio Living Room
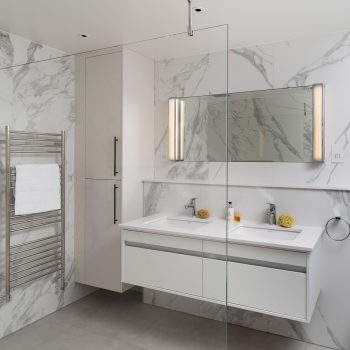
Bathrooms
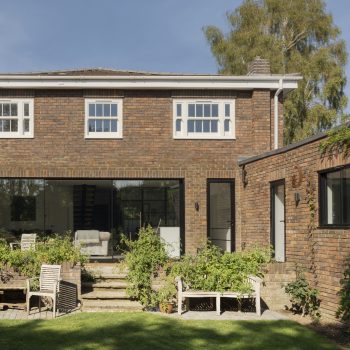
Exterior
Kitchen & Dining room
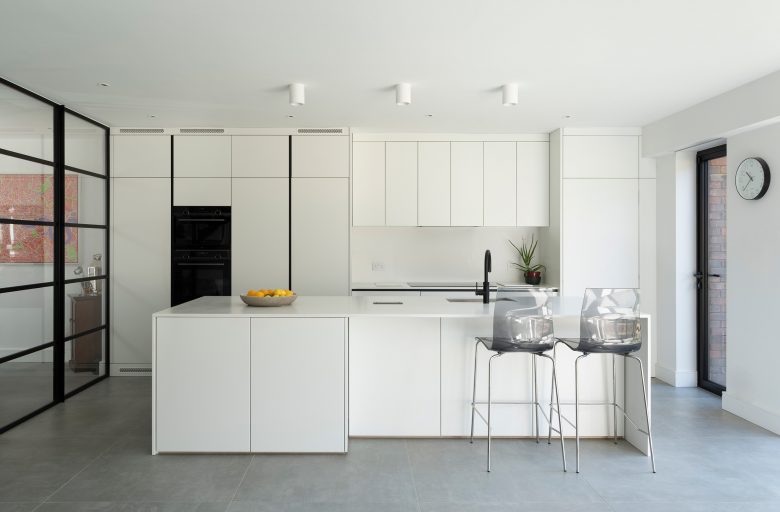
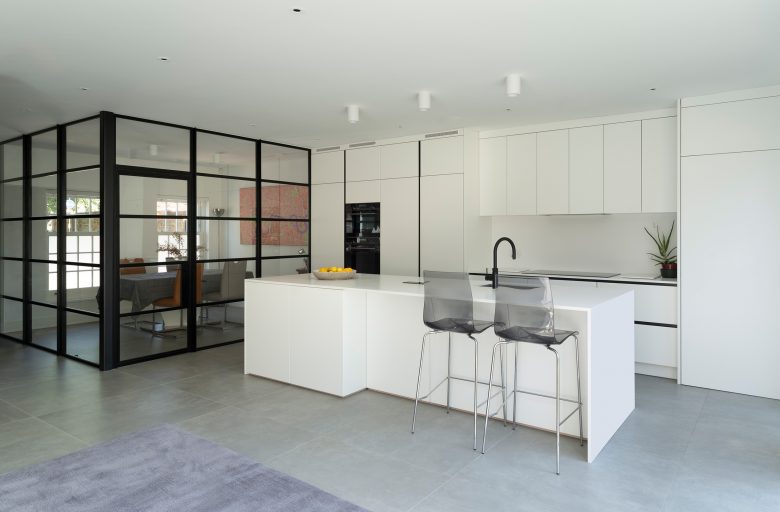
Kitchen & Utility
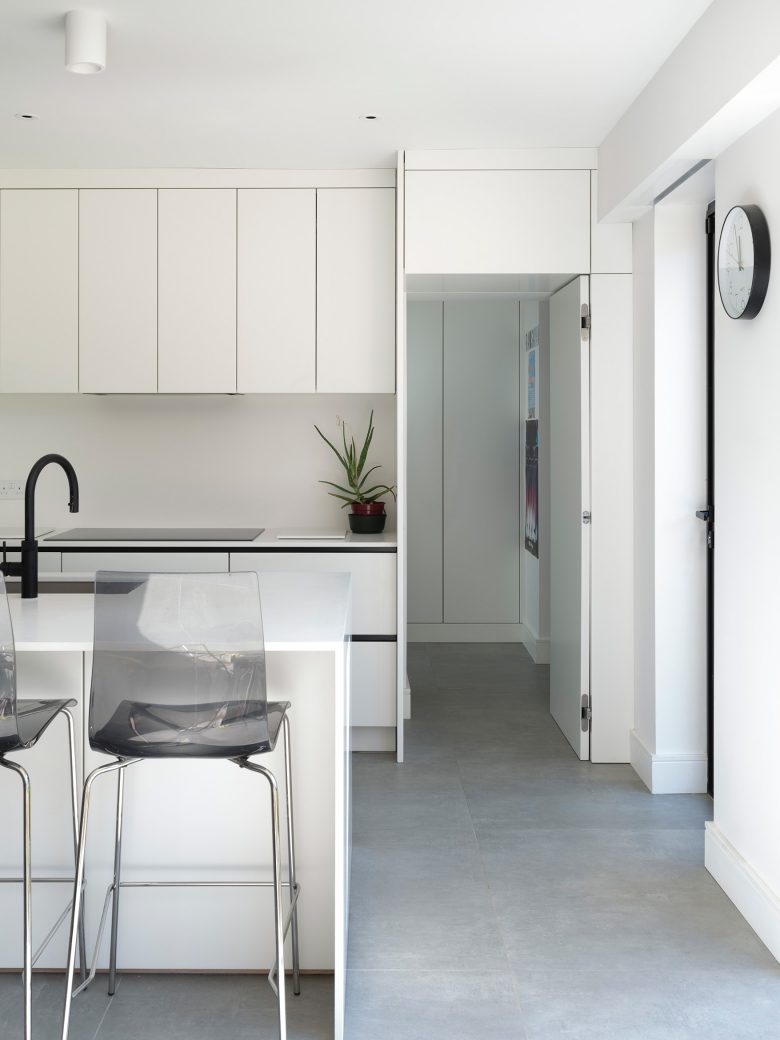
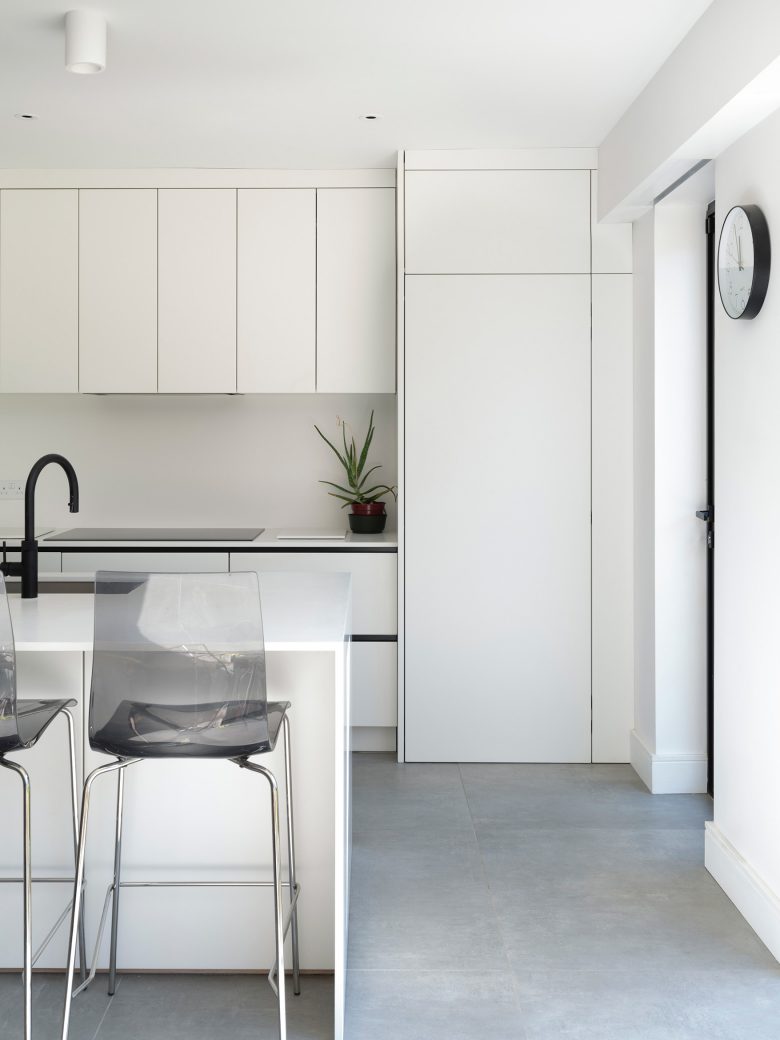
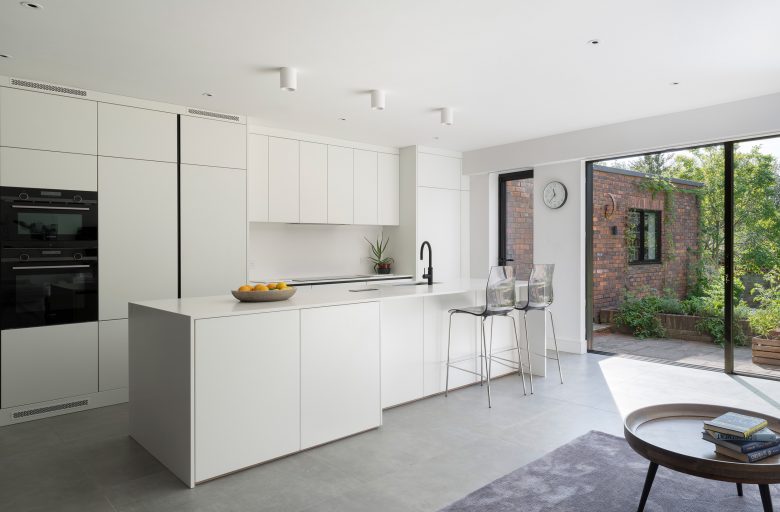
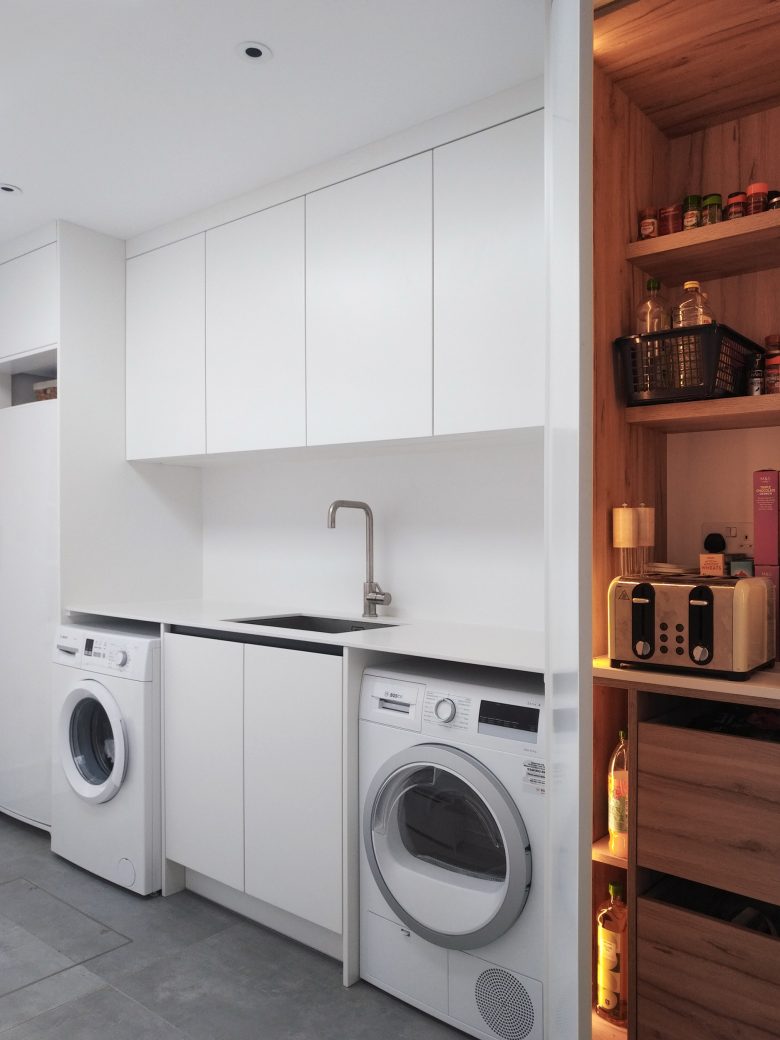
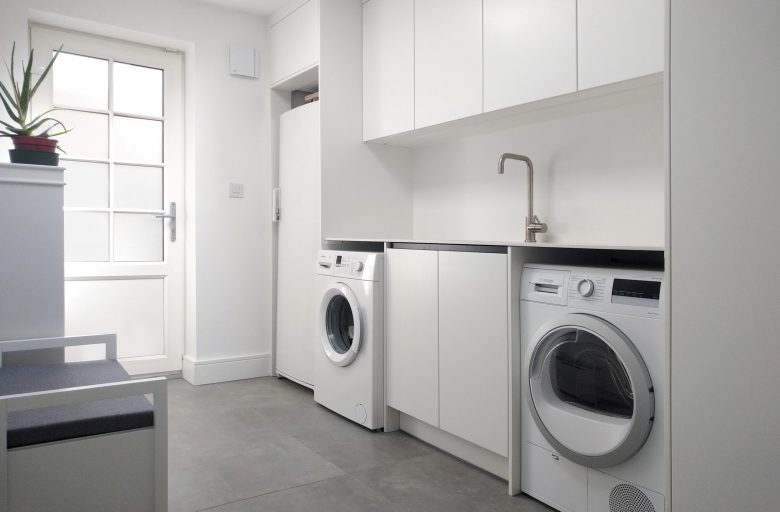
Staircase
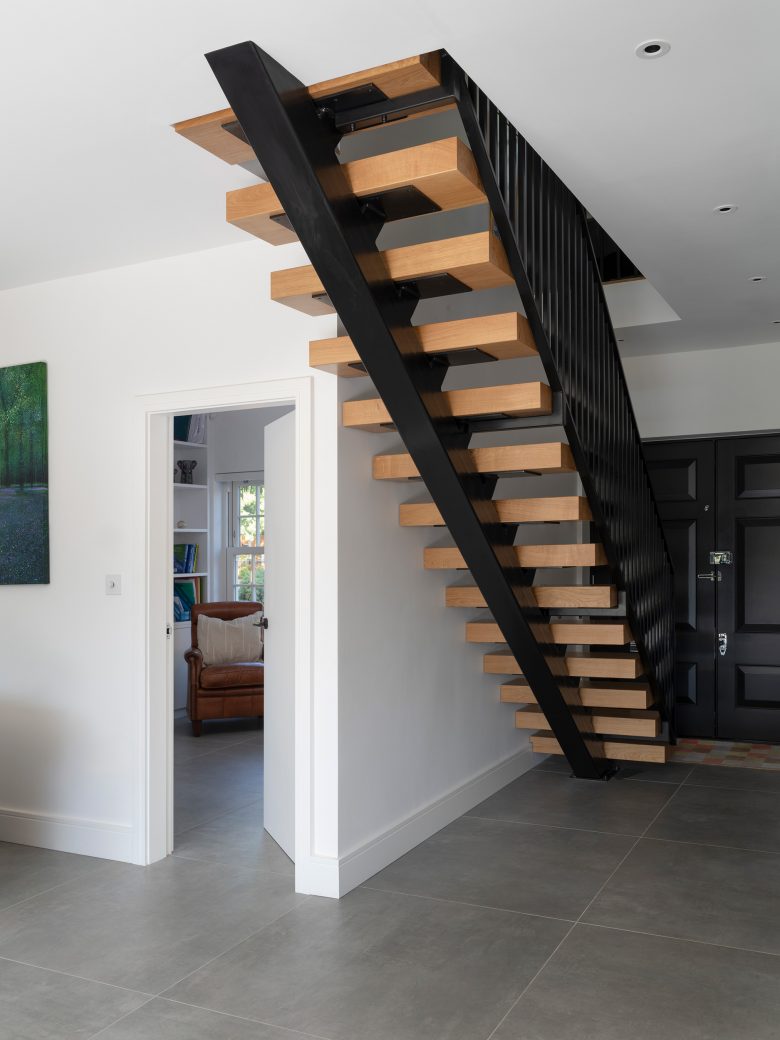
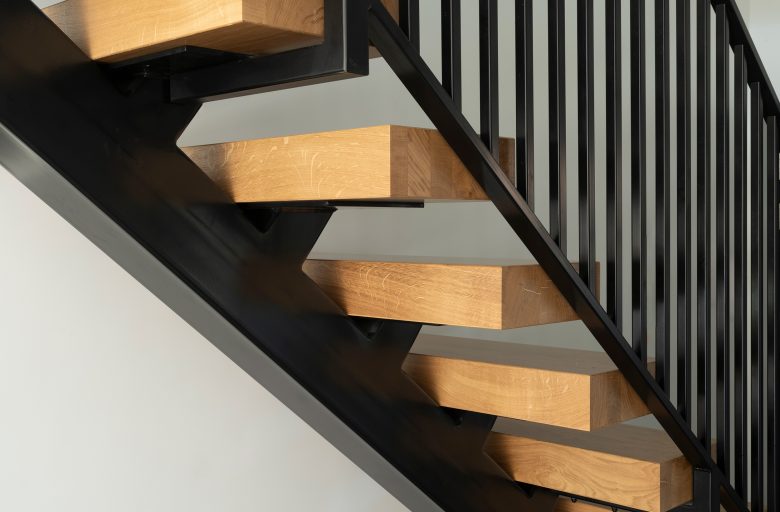
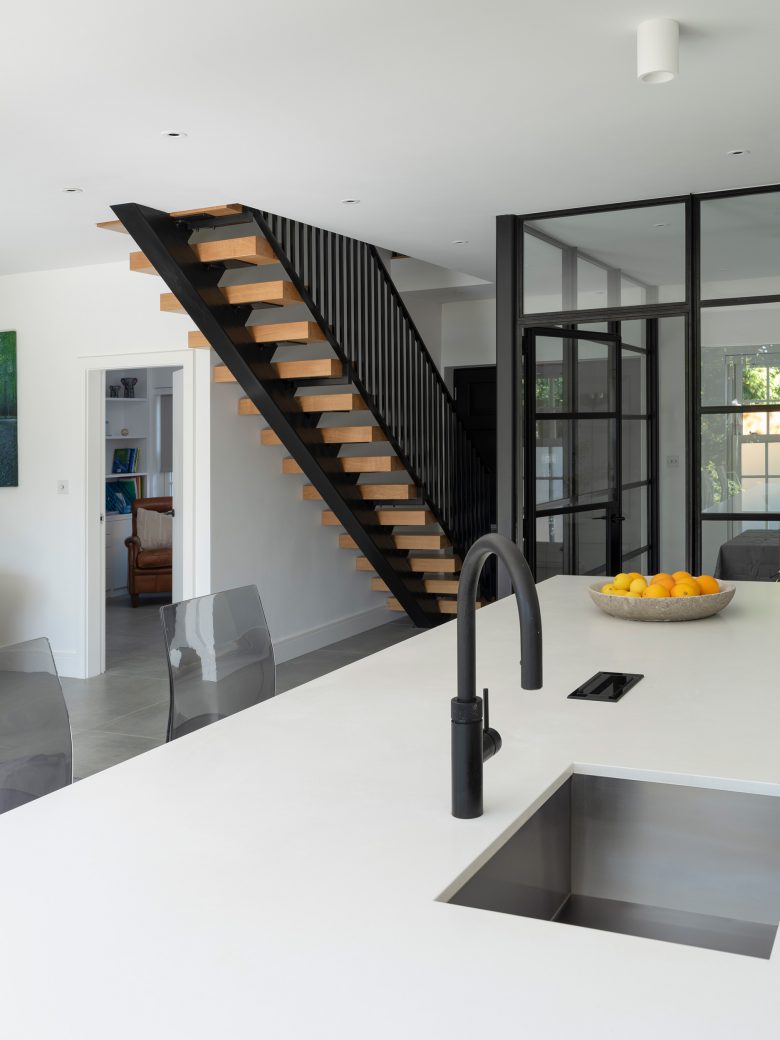
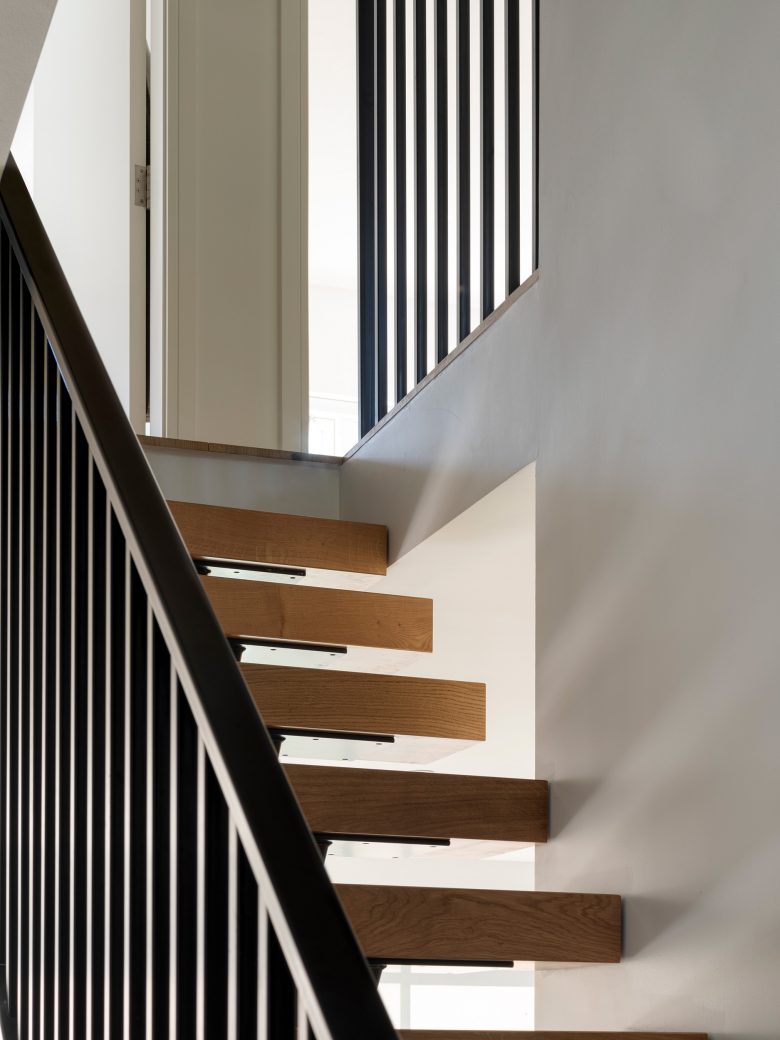
Studio Living Room
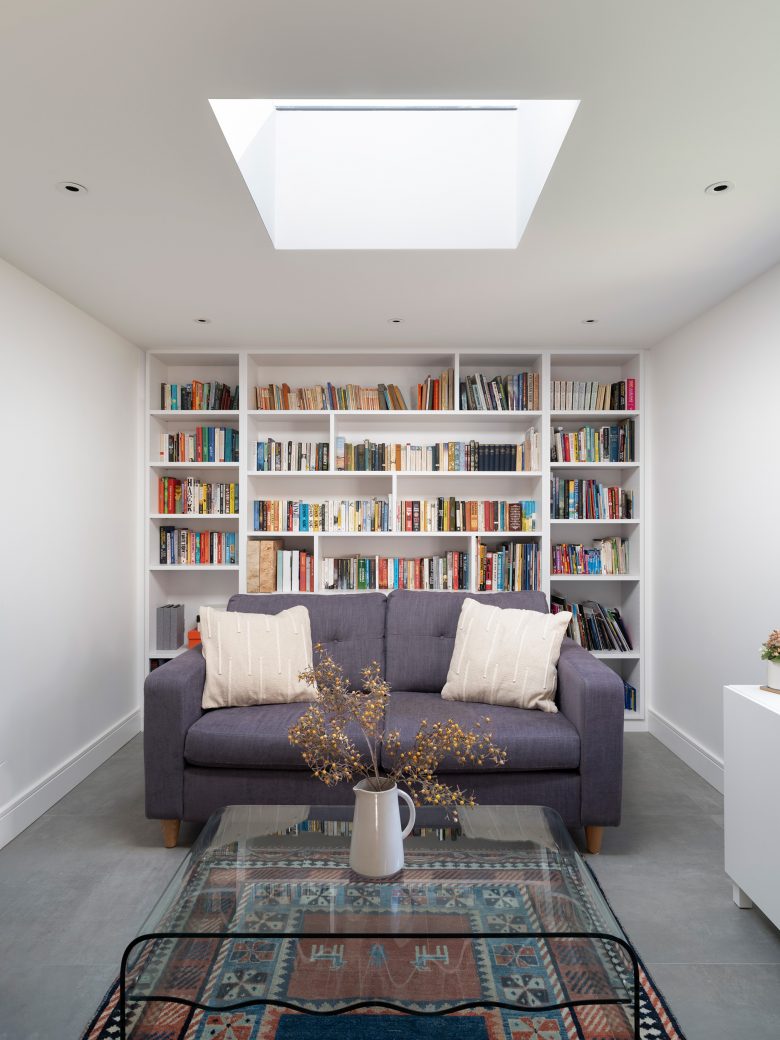
Bathrooms
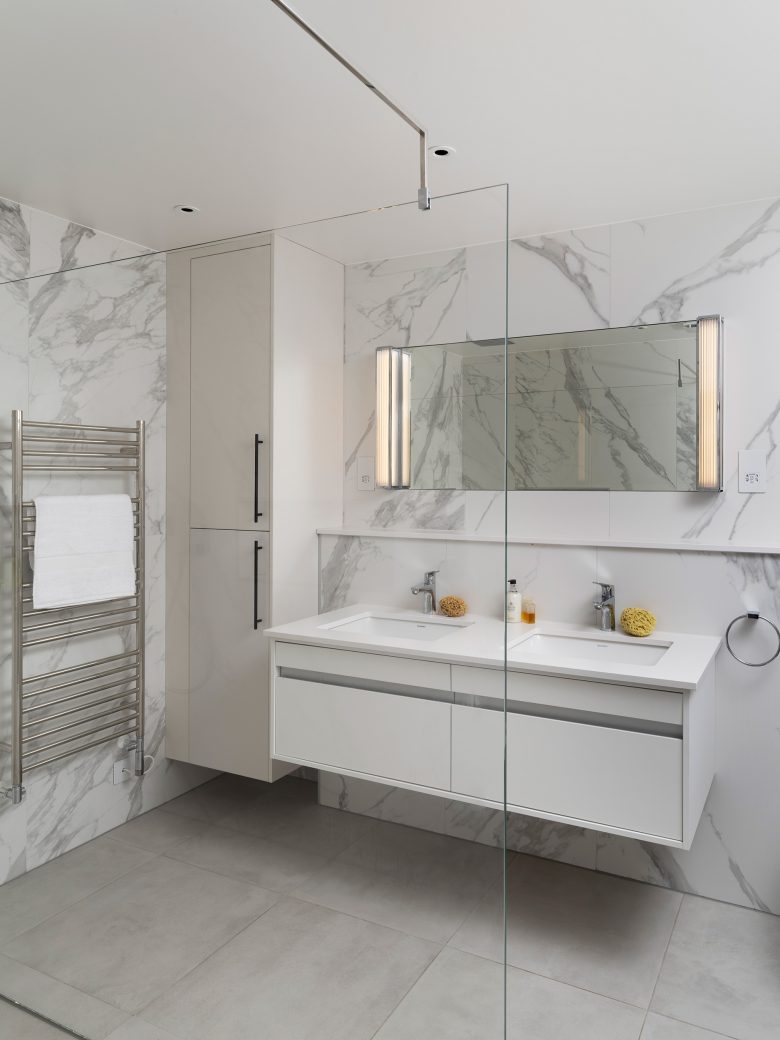
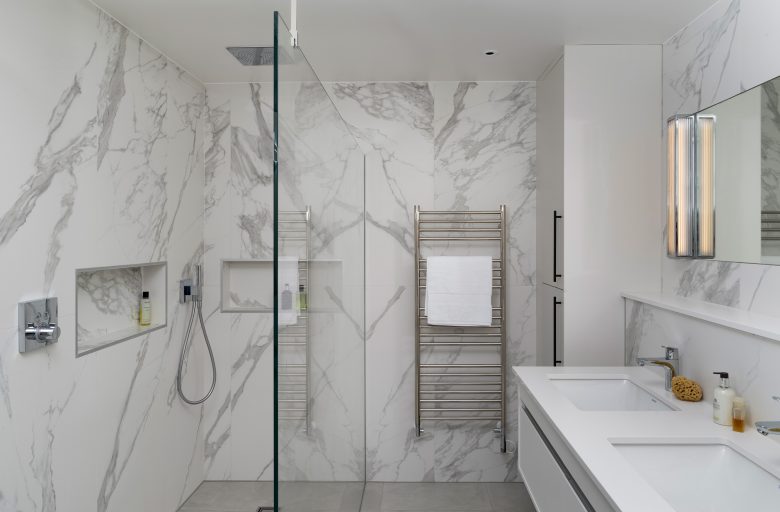
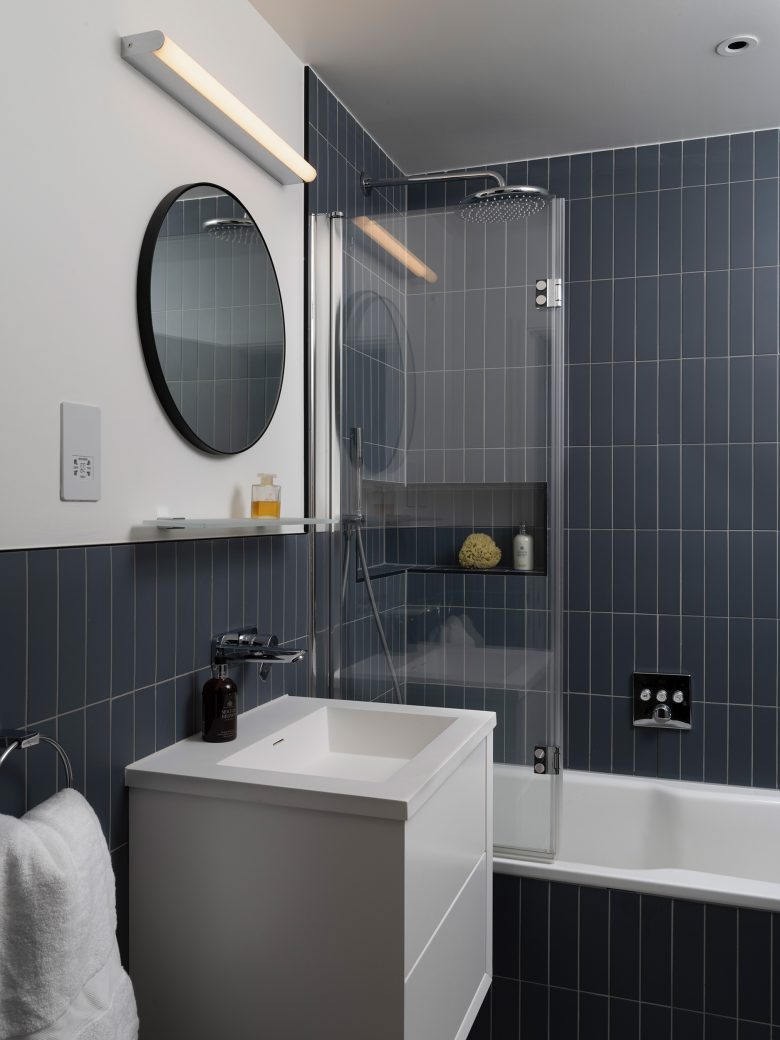
Exterior
