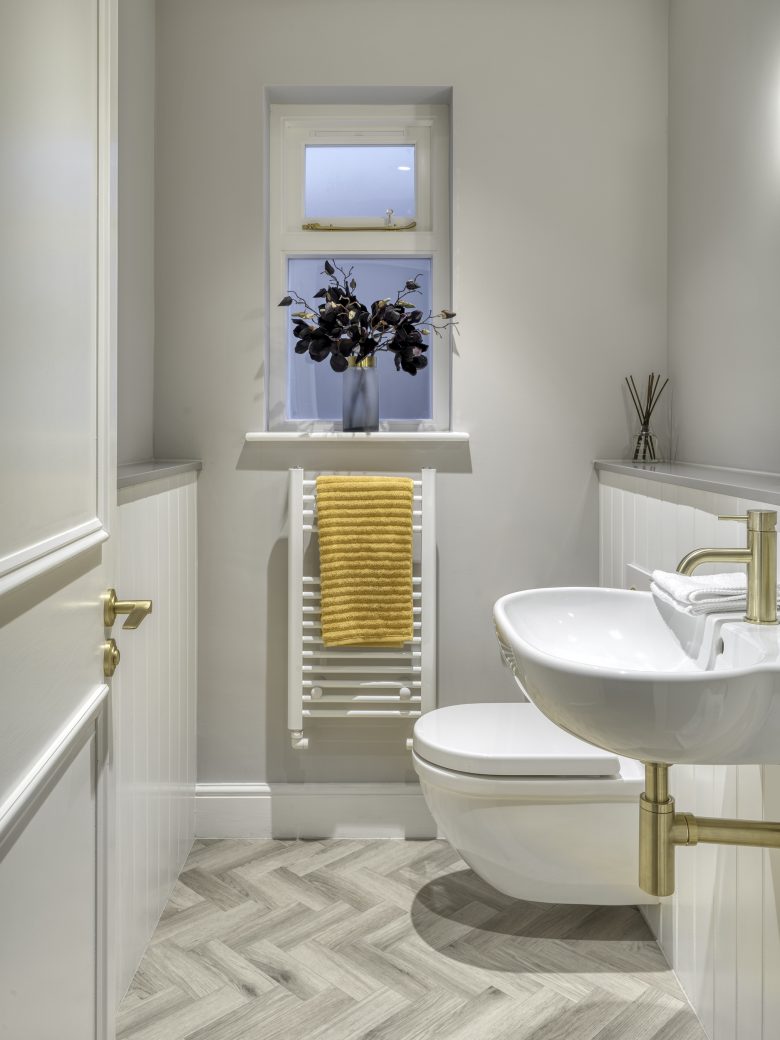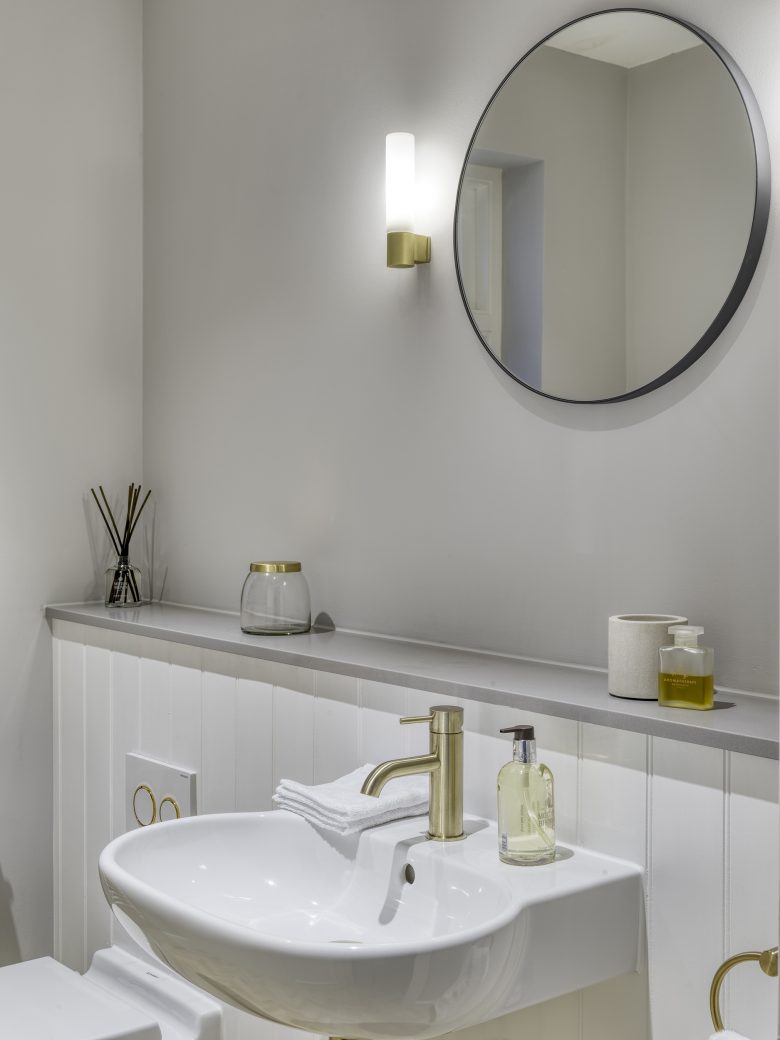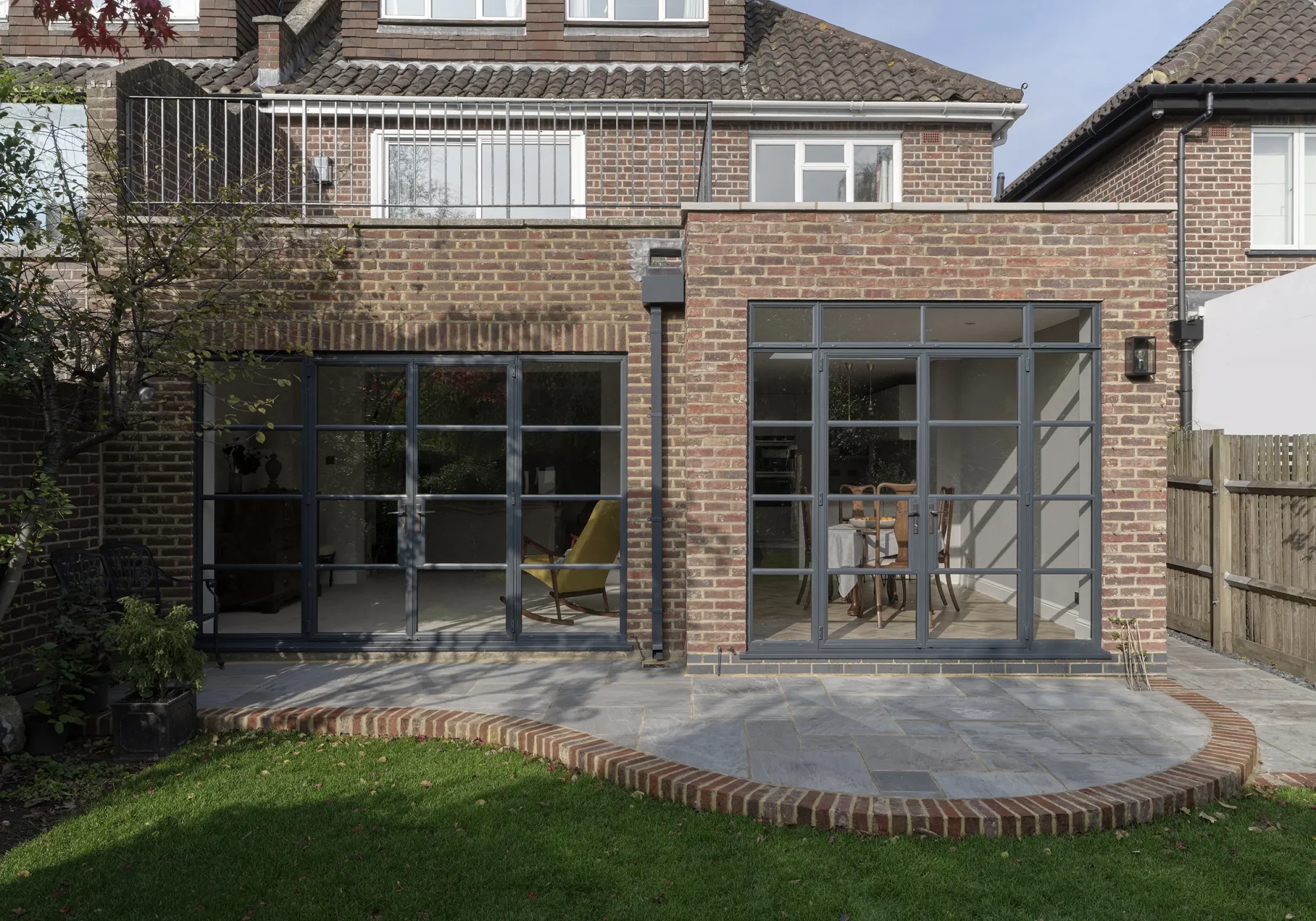Ground Floor Extension
Back to ProjectsTHE CHALLENGE
To create a more functional ground floor living space by adding a new single storey extension with skylight. Relocating the kitchen from the front of the house to the rear enabled our client to enjoy views of the garden. Critall doors were used outside and inside for a uniform look allowing the kitchen to be closed off from the living rooms when required. The existing dated cloakroom was also given a contemporary facelift.
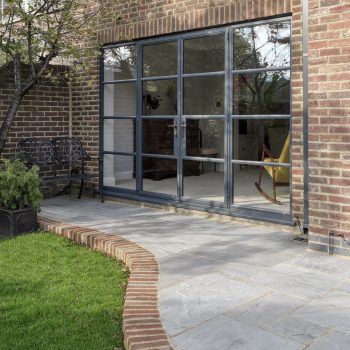
Exterior
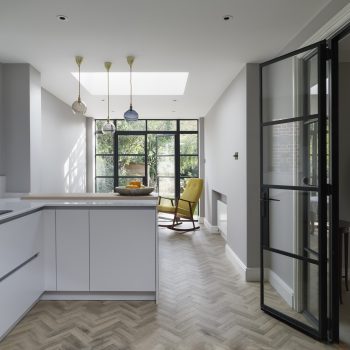
Kitchen and Living
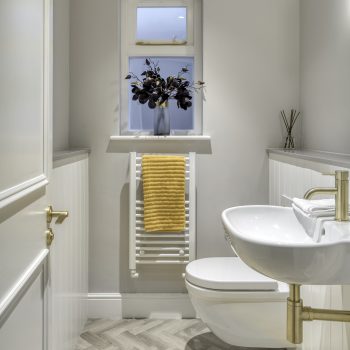
Cloakroom
Exterior
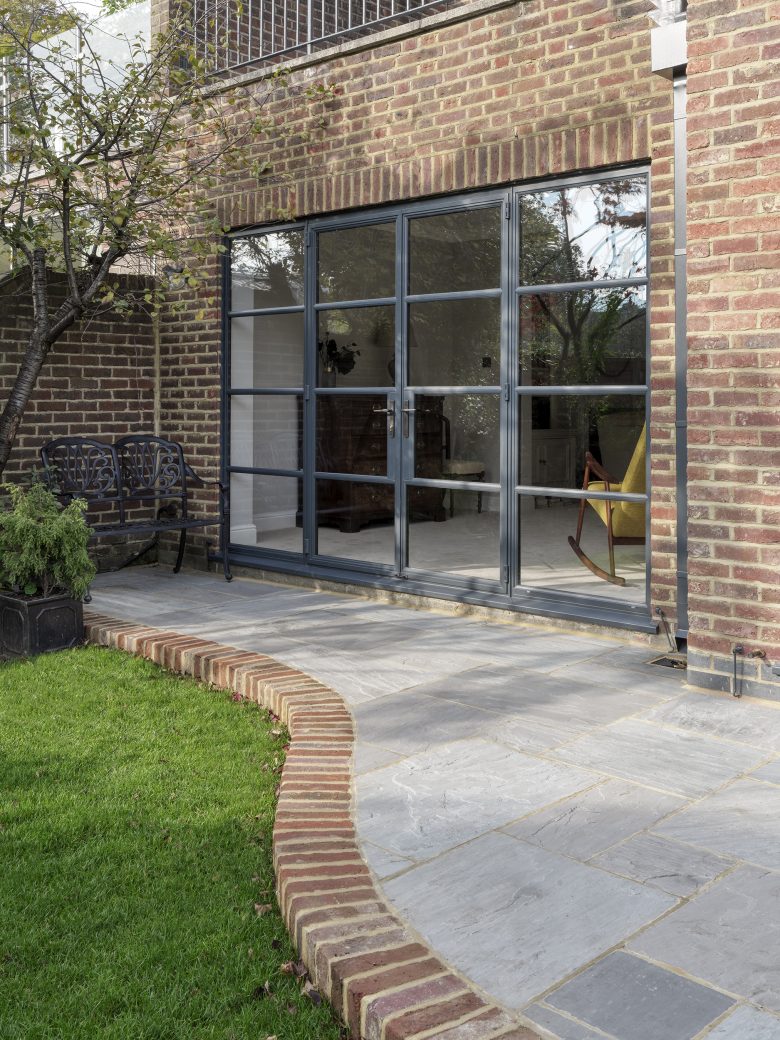
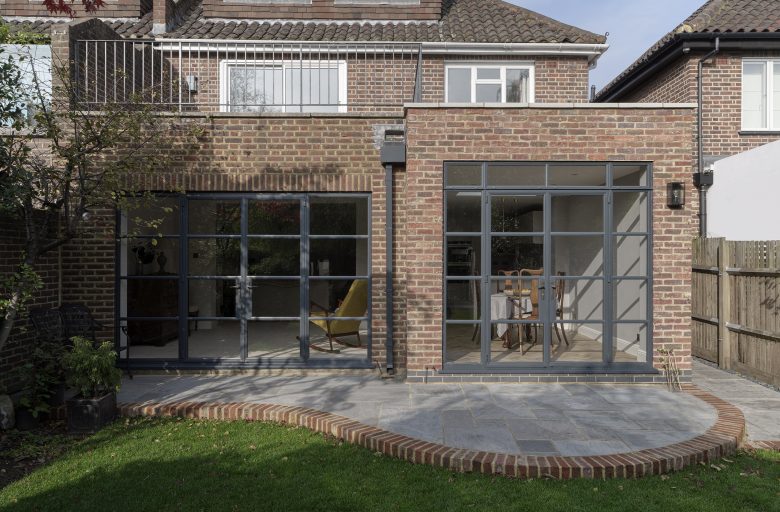
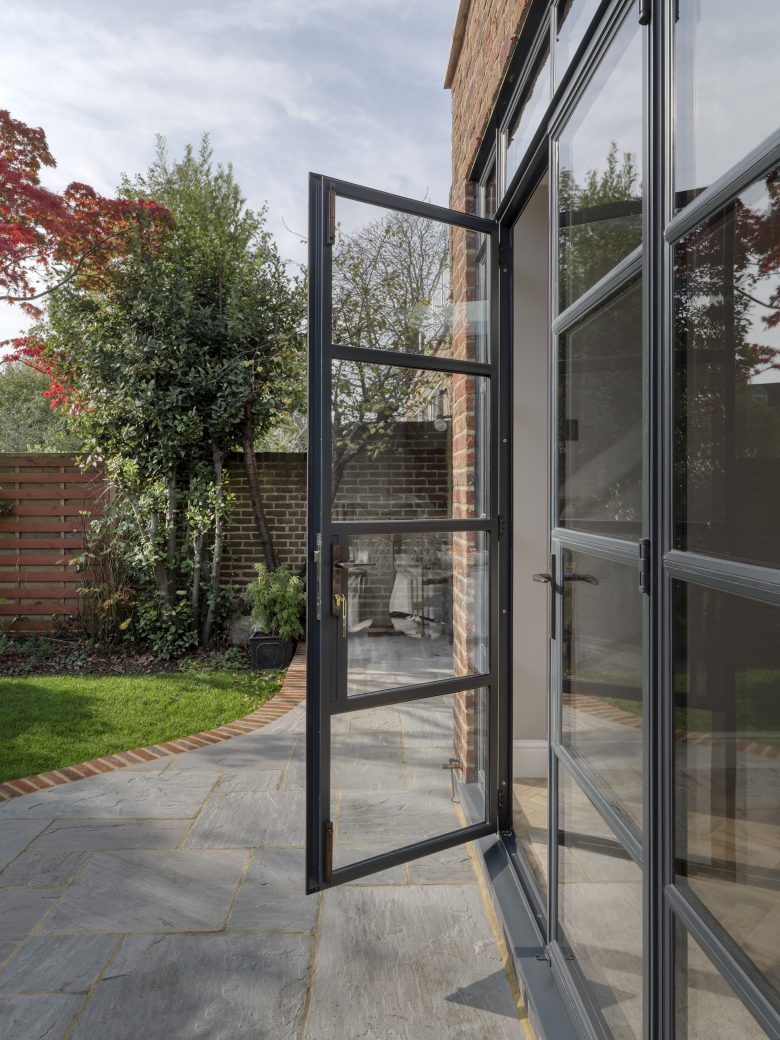
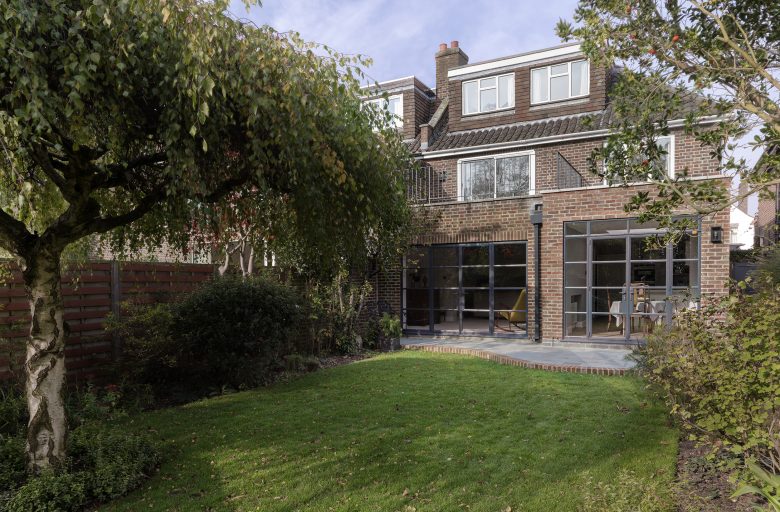
Kitchen and Living
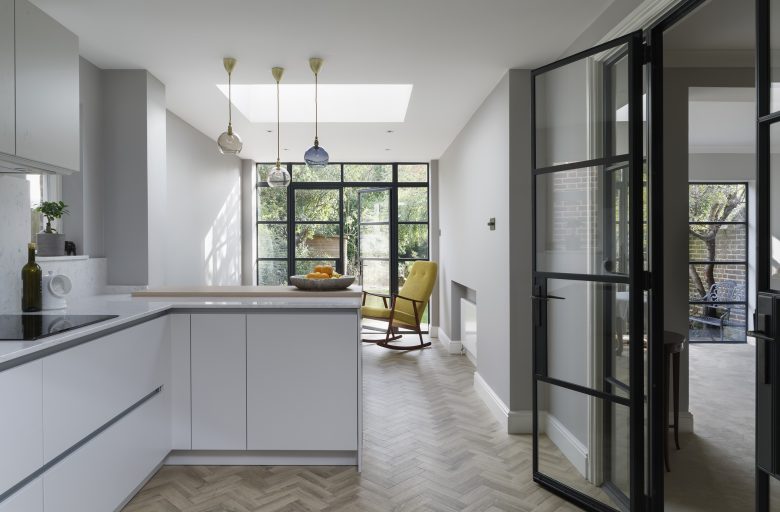
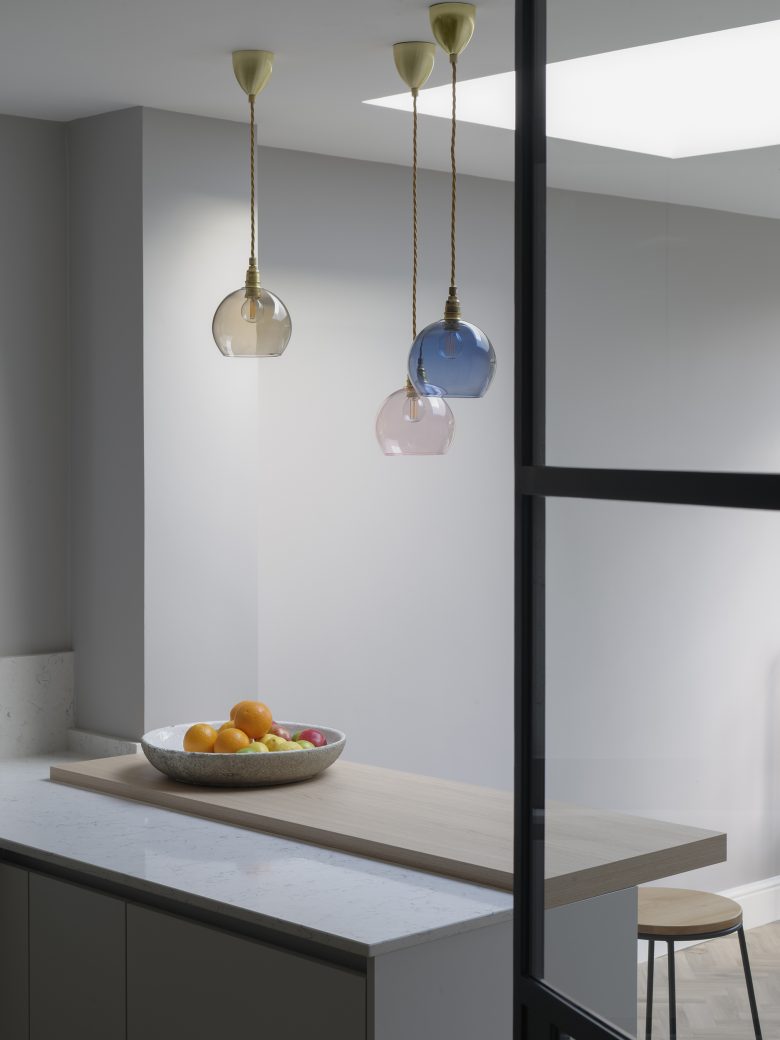
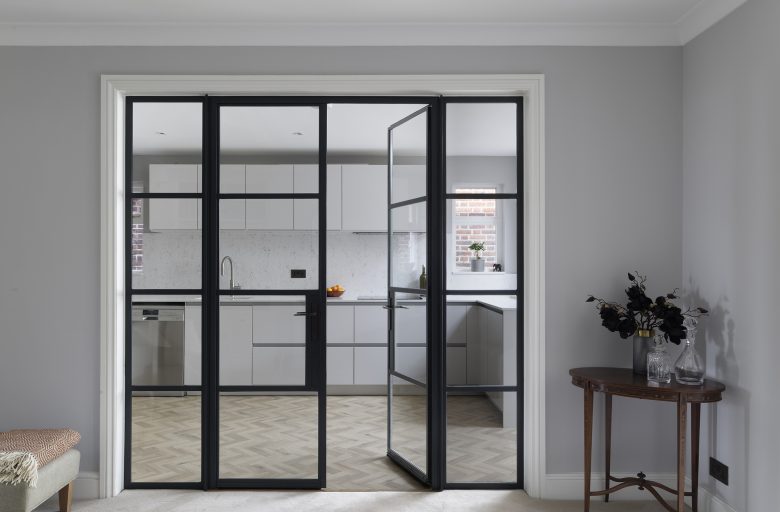
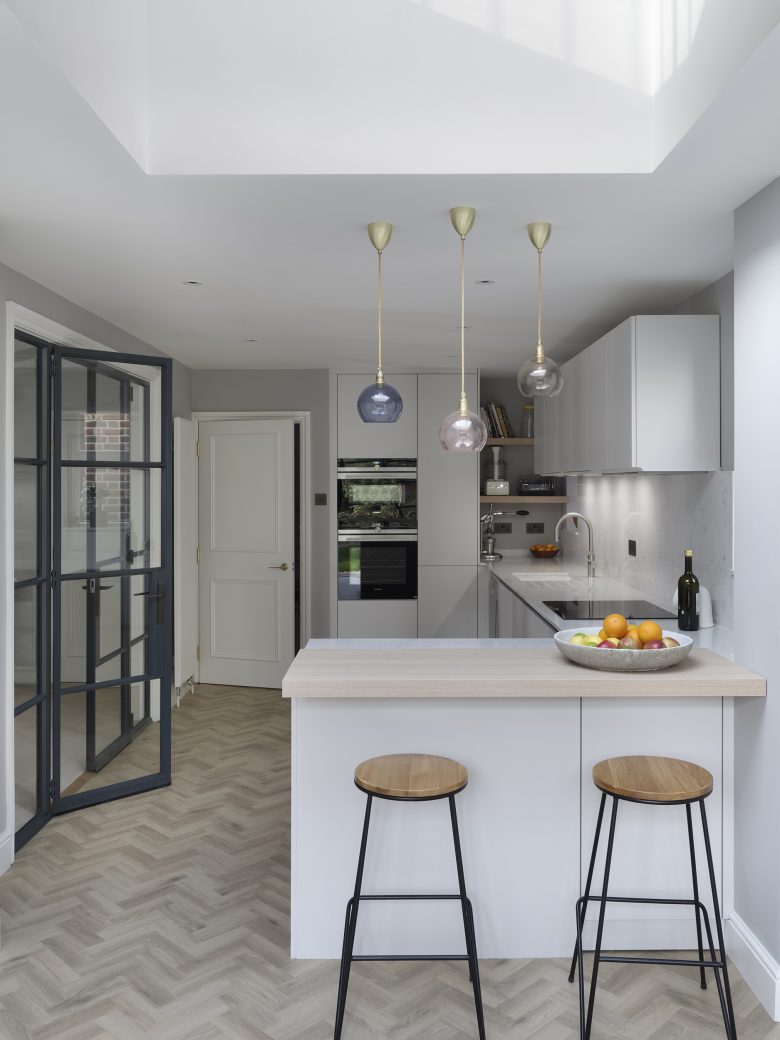
Cloakroom
